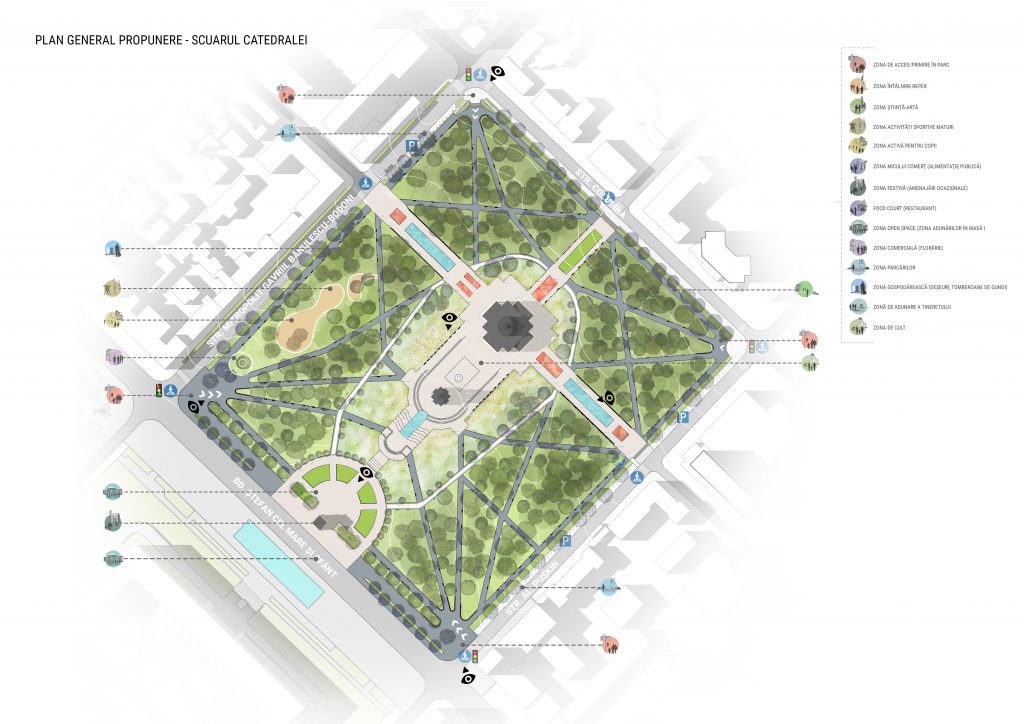Cathedral Square & Stefan cel Mare Central Park
Landscape revitalization and redevelopment
Chișinău, Moldova
The Cathedral Square and the Stefan cel Mare Public Garden are located in the historic center of Chișinău, Moldova forming together a green urban space that highlights the heritage of the city’s landscape.
The main compositional axis of Cathedral Square is based on the three representative and symbolic spaces of the country’s architecture: the Government Building, the Arch of Triumph and the Mitropolitană Nașterea Domnului Orthodox Cathedral, which represent the three pillars that support Moldova’s identity: state government, history and religion. At the same time, this area presents a deep symbolism as the heart of Chișinău and the whole country.
The green spaces are located at the intersection of the most prominent boulevards within the urban historical fabric. The final points of the boulevards are architectural features that highlight main intersections as indicators towards the Heart of the City.
The proposal is based on the historical and multi-criteria analysis of the existing state and the historical heritage of the Stefan cel Mare Public Garden and the Cathedral Square. The main concept goal was to increase the value of the existing public spaces by highlighting the green spaces with historical importance in value.






















Landscape strategies:
STEFAN CEL MARE| Central Park
• Preserving the spatial and planning historical solution
• Eliminating tertiary accesses and filling them with new routes in order to restore the historical feature
• Rehabilitation of the cultural and artistic space – The Alley of Classics – by changing the pavement, rehabilitating and reusing the urban furniture, grooming the trees, modifying the green strips;
• Emphasizing the blue layer by rehabilitating the artesian fountain.
• Redevelopment of the square of Europe.
• Rehabilitation of the mature sports activities area and of the active area for children, the key words being mobility and socialization.
• Widening the entrances and adjusting them to the flow of visitors.
• Creation of public equipment
• Trees with landscape value.
CATHEDRAL SQUARE:
• Preserving the spatial and planning historical solution.
• Elimination of the parking lot inside the site.
• Dismantling the pavilions for the sale of flowers.
• Construction of a new multifunctional pavilion.
• Organizing a parking lot on the street tram.
• Rehabilitation, reconfiguration, lighting of entrances and their adjustment for people with special needs.
• Emphasizing the blue layer among the empowerment of the artesian fountain and transforming the existing fountains and completing them with a new one to create spatial symmetry.
• Keeping the existing pavement -natural stone slabs-.
• Replacement of pavement on secondary alleys.
• organization of the active area for children
• Trees with landscape value.
Credits:
Project made in co-authorship and collaboration of LH47 ARCHП Moldova, Ivan Juarez x-studio and Balázs Almási.
Coordination and leader team: Olga Harea from LH47 ARCHП
LH47 ARCHП: Team led by Serghei MÎrza
